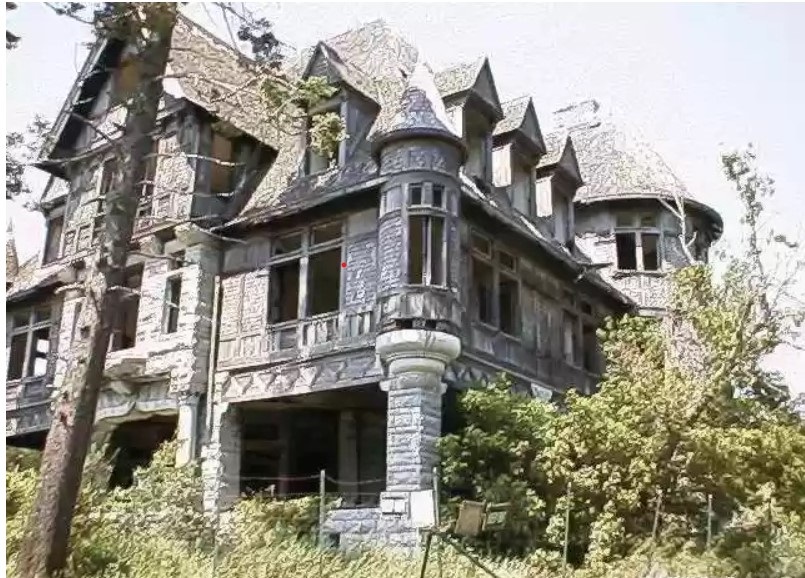
SOLD: Carleton Villa – The Ultimate Fixer Upper
Carleton Island Lot 1, Cape Vincent, New York,
This one has a serious Agatha Christie vibe to it! Think about it – a deserted, crumbling mansion isolated on a secluded island, and an owner who died mysteriously on his first night sleeping in the house (for real!). Add a dark stormy night and you have the making of a first-rate ghost story. No top-notch Hollywood writer or set designer could have dreamt up a setting any more perfect than this!
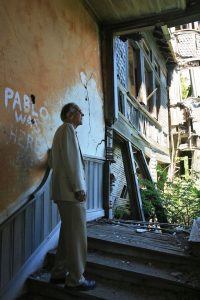
Paul Malo surveying Carleton Villa
I have to be honest; I’ve have had my eye on this property since it first appeared on the market some 12 years ago. At the time, I had been doing a lot of reading the history of the Thousand Islands area, and this house, in its heyday, is the cover shot of one of the books I had been devouring, “Fools’ Paradise: Remembering the Thousand Islands” (July 1, 2003) by Paul Malo, a local architect and historian. Mr. Malo was born and raised in the Thousand Islands region and was extremely passionate about the area’s rich architectural history. It was not hard to be bitten by his addictive enthusiasm for the area after reading any of his publications on the area’s illustrious past.
This one is the ultimate poster child for renovation dreams, adaptive reuse fantasies and yes, even the ultimate setting for an out-of-this-world haunted house story. This fantastically gloomy structure provided the ultimate fodder for my many renovation wet dreams. Fueled by a financial plan based on the “what I will do when (not if!) I win the lottery” approach, I had actually begun compiling a plan to acquire both Carleton Villa and the near by Galoo Lighthouse, which I drooled about in an earlier post (link). The plan was to acquire the property, renovate into a kick-ass hotel which would be operated in conjunction with the Galoo property. The two separate island properties would be connected via a 1930’s vintage cruising yacht reminiscent of those which traversed the local waterways during the area’s heyday. If you know me at all you’ll know that I have a passion in the planning and reinterpretation of the grandeur of the past, and this was an amazing opportunity to create my own idyllic little world (I know, “how Disney of me!”). You have to understand that when I dream, I really don’t do anything half assed – I’m all in! Never being one to stop at my daydreams, I immediately commenced filling reams of draft paper laying the entire concept out in hand drawn fantasy floor plans and business concepts for both properties (without the burdensome limitations of site visits or actual measurements of course).
However, while waiting on my lottery numbers to hit, this beautifully decrepit and long-abandoned mansion on Carleton Island, NY, found a purchaser. This property had been on the market from 2012 to 2021 for $495,000 with no buyer (an extremely reasonable price for a 6.9-acre waterfront property with over 1000 feet of waterfrontage). It appears the long-time owners of the property, who occupy a neighbouring cottage of their own, have been very protective of the property and selective on to whom they pass stewardship of this grand old lady. They have been holding out for someone with the vision, stamina (and bank account) to revitalize this historical landmark. After 12 years on the market, the continued slow destabilization of the home’s structure and a final price reduction to $395,000, Carleton Villa sold in August 2022 for a final negotiated price of $300,000.
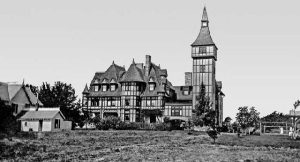 The original villa was constructed by Union Captain William Ozmun Wyckoff and his wife, Frances Valeria Ives. William was president of Wyckoff, Seamans & Benedict (established in 1882) which manufactured and sold the newly invented “Remington type writing machine”, a product which made them a great deal of money. In 1894, having established their fortune, the Wyckoff’s found themselves in the very enviable position in desiring a vacation residence as a reprieve from the heat of Manhattan summers.
The original villa was constructed by Union Captain William Ozmun Wyckoff and his wife, Frances Valeria Ives. William was president of Wyckoff, Seamans & Benedict (established in 1882) which manufactured and sold the newly invented “Remington type writing machine”, a product which made them a great deal of money. In 1894, having established their fortune, the Wyckoff’s found themselves in the very enviable position in desiring a vacation residence as a reprieve from the heat of Manhattan summers.
In May 1893 the Wyckoff’s purchased the 1,800-acre Carleton Island for $11,440, and immediately commenced construction of a $6,000 boat house complex to house and service the family’s growing collection of yachts and sailing vessels. This was followed by the establishment of a model farm, staff housing and accessory structures to ensure the self-contained sustenance of their newly envisioned family complex. With the retention of architect William Henry Miller (known for his work on Cornell University), planning of the main residence commenced with an initial agreed upon budget of $25,000. As with many best laid plans, this budget and the architectural designs for the project were to grow exponentially to meet the Wyckoff family’s ever-expanding needs. The budget for the completed house would eventually top $100,000 to support a final design which included: an impressive domain of 15,000 square feet, 50 rooms (including 11 bedrooms) and an extensive servant’s wing, all arranged under an intricately engineered, highly complex peaked roof, pierced by turrets, dormers and intricately bricked chimneys. A very descriptive article written by Paul Malo on September 27, 2006 for “Thousand Island Life” magazine provides a detailed floor by floor walk through of the mansion’s interior layout. I’m sharing his account of the basement level (below) to give some perspective on the scale of the dwelling as well as to appreciate the complicated “below stairs” mechanics and staffing required to support the leisurely summer lifestyle of a turn of the century affluent family, such as the Wycoff’s:
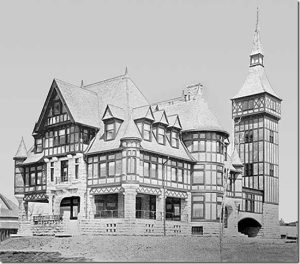 “Great crypts of cellars extend underneath the entire structure. Here is a gas-room fitted with one of Terrill’s equalizers, which supplies illuminating gas to every part of the house; and extensive laundry with all its appurtenances; a huge refrigerator, with rooms for a ton or more of ice. Then comes the furnace room, fitted with two heaters furnished by the American Boiler Company; then there is an iron shop, a carpenter shop, a coal room, a canned-goods storeroom, and a vegetable cellar. All this in the basement.”
“Great crypts of cellars extend underneath the entire structure. Here is a gas-room fitted with one of Terrill’s equalizers, which supplies illuminating gas to every part of the house; and extensive laundry with all its appurtenances; a huge refrigerator, with rooms for a ton or more of ice. Then comes the furnace room, fitted with two heaters furnished by the American Boiler Company; then there is an iron shop, a carpenter shop, a coal room, a canned-goods storeroom, and a vegetable cellar. All this in the basement.”
The completed dwelling measured 102 feet in length and 74-feet in width encased in an intricate architectural style that was difficult to define. The four-story building merges English Tudor half timber wood beams with American Shingle Style cedar shake panels in diamond and scallop designs, huge bay windows and fantastical tourelles which mark each of the second-floor corners. Connected to this main mass was a 111-foot-tall Bavarian styled observation tower, linked to the main building by two arched bridges enclosing an interior courtyard. This entire package was anchored by a Romanesque style gray Gouverneur marble columned podium, concealing a veranda encasing the main floor.
Tragically, just prior to the 1895 completion of the villa, Wyckoff’s wife experienced a heart attack, passing away suddenly at their main residence in Brooklyn, New York. Remarkably on July 7, 1895, just five weeks after his wife’s passing, William Wyckoff also experienced a heart attack, passing away at the age of 60, while spending his first night in his recently completed villa.
Per the senior Wyckoff’s will, the villa was bequeathed to his youngest son Clarence who enjoyed the property until 1927 when it became evident the family, having depleted their bank accounts through a combination of high living and unfortunate investments, were running out of money. In an effort to keep the wolves at bay, the Wyckoff descendants began disassembling their parents dream palace in 1928, selling it off piecemeal. The Wyckoff’s island chattels, which, according to reports, included: personal property, livestock, 70 tons of hay, wagons, sleighs, thousands of books, rugs, guns, and game trophies, all of which were put up for auction.
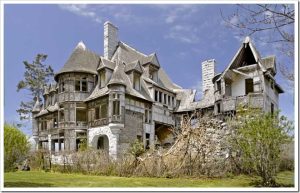 In the mid 1930’s, the Carleton Villa itself and the remaining 300 acres of land were sold by the family to the General Electric company (GE). GE had extensive plans to develop the property as a corporate retreat complete with 38 cottages, 3 golf courses, numerous tennis courts, and a baseball diamond along with a necessary support network of road, water, and sewer systems. The onset of World War II however quickly quashed these elaborate plans. Abandoning the concept, and with plans for the eventual demolition of the villa, GE offered contractors the opportunity to salvage any materials of value, including doors, exotic woodwork, fireplace mantles, intricately laid flooring, custom stained-glass windows, and any salvageable metal. The marble cladding of the tower base was also removed which unfortunately compromised the structure of the once great landmark requiring its eventual demolition as a safety measure. Further demolition was halted when, in 1939, the United States entered World War II and GE walked away from the property, leaving the now stripped and windowless structure to the elements.
In the mid 1930’s, the Carleton Villa itself and the remaining 300 acres of land were sold by the family to the General Electric company (GE). GE had extensive plans to develop the property as a corporate retreat complete with 38 cottages, 3 golf courses, numerous tennis courts, and a baseball diamond along with a necessary support network of road, water, and sewer systems. The onset of World War II however quickly quashed these elaborate plans. Abandoning the concept, and with plans for the eventual demolition of the villa, GE offered contractors the opportunity to salvage any materials of value, including doors, exotic woodwork, fireplace mantles, intricately laid flooring, custom stained-glass windows, and any salvageable metal. The marble cladding of the tower base was also removed which unfortunately compromised the structure of the once great landmark requiring its eventual demolition as a safety measure. Further demolition was halted when, in 1939, the United States entered World War II and GE walked away from the property, leaving the now stripped and windowless structure to the elements.
Facing an uncertain future, the majestic house entered a long period of deterioration, sketchy business proposals, historical preservation concepts and dashed hopes. With each failed proposal, the proud and majestic villa continued to slowly decline, protected from vandals and the elements only by sagging barbed wire fencing and faded “Keep Out” signs.
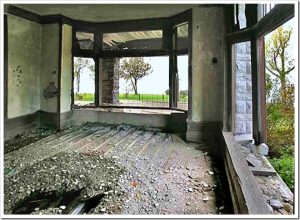 After 90 years proudly maintaining a stoic stance overlooking the St Lawrence River, Carleton Villa finally found its saviour in August of 2022. A benefactor stepped in with an ambitious vision and the apparent background required to bring this long overdue rescue to fruition. Established Florida and Hawaii, real estate realtors and investors Ron Clapp and Janaina Leite purchased the stubbornly defiant mansion and have developed an ambitious plan to reclaim and reimagine the once majestic structure into a welcoming inn and restaurant, reestablishing the original purpose of the property, that being, a proud and majestic hostess.
After 90 years proudly maintaining a stoic stance overlooking the St Lawrence River, Carleton Villa finally found its saviour in August of 2022. A benefactor stepped in with an ambitious vision and the apparent background required to bring this long overdue rescue to fruition. Established Florida and Hawaii, real estate realtors and investors Ron Clapp and Janaina Leite purchased the stubbornly defiant mansion and have developed an ambitious plan to reclaim and reimagine the once majestic structure into a welcoming inn and restaurant, reestablishing the original purpose of the property, that being, a proud and majestic hostess.
Architectural and engineering firms have been retained to complete detailed measured drawings and a comprehensive analysis of all salvageable architectural elements. A full structural analysis of the state of the villa, its stone foundation and what remains of the wood framed upper floors is being completed as well as a design for temporary roofing structures to protect the site from further deterioration. Although there is electricity to the Island, and water is readily available via the St Lawrence River, there are presently no connections to the existing building. Adding to the complexity of the task, the Villa, being an island property, comes with its own logistical challenges: any resources required to support the building’s renovation (consultants, contractors, construction teams, equipment, and materials) need to be transported to the project’s remote location by boat or barge.
It does not take much imagination to appreciate the overwhelming task and required resources that lay ahead in bringing this grand old lady back to life. The world is full of abandoned and deteriorating homes and buildings, but even those of a manageable size are often overlooked as being too overwhelming for many to attempt a rescue. And, although rare, there are also several properties of the size and condition of the Villa which were once deemed “lost causes”, too far gone and too expensive to save, yet have found passionate benefactors, I note two examples, although I know of many:
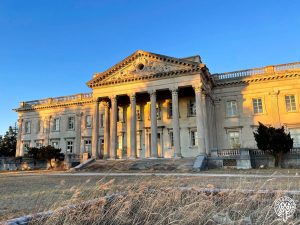
Lynnewood Hall
Lynnewood Hall, the Horace Trumbauer designed, 110-room masterpiece built in 1899 for industrialist Peter A. B. Widener in Elkins Park, Pennsylvania. Abandoned and slowly deteriorating since the mid 1970’s, and purchased in 2023 by the recently created Lynnewood Hall Preservation Society (LHPS), a passionate start up group led by Edward Thome, a 25-year-old Realtor from Central Pennsylvania. Successfully filing for nonprofit status in 2022, Thome’s group tapped multiple benefactors to raise $9.5 million to purchase the mammoth property and commence the initial stabilization projects.
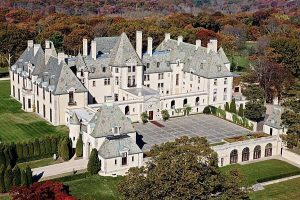
OHEKA Castle
OHEKA Castle, the Delano & Aldrich designed, 109,000 square foot 127 room mansion constructed in 1919 for wealthy Investment Banker, Otto Hermann Kahn in Cold Spring Harbor, Long Island. Vacant, stripped, and repeatedly vandalized, the burnt-out shell of the former palace sat abandoned for over a decade awaiting demolition before being purchased by local developer Gary Melius in 1984. Melius commenced a herculean restoration effort to restore the ruined home to its previous grandeur. The completed property is now operated as The OHEKA Castle Hotel and Estate, a successful wedding venue, upscale hotel, spa and conference center.
For Carleton Villa, Ron Clapp and Janaina Leite have a daunting and years long task ahead of them. To track their journey and to document their efforts and progress the pair have established a web site (Carletonvilla.com), as well as Facebook and Instagram accounts.
It is my hope they are chronicling their full process in a book (with pictures and floor plans please) for my ever-growing architectural library of dreams. Hey, Ron and Janaina, if you’re reading this and if the idea for the creation of such a book has not yet crossed your mind, I’d love to have a discussion with you about partnering on just such an effort!
When all is said and done, I look forward to visiting Carleton Villa, if only to check out the results and see how their ideas compared to those ideas I have been filling manila file folders with over the past 12 years.