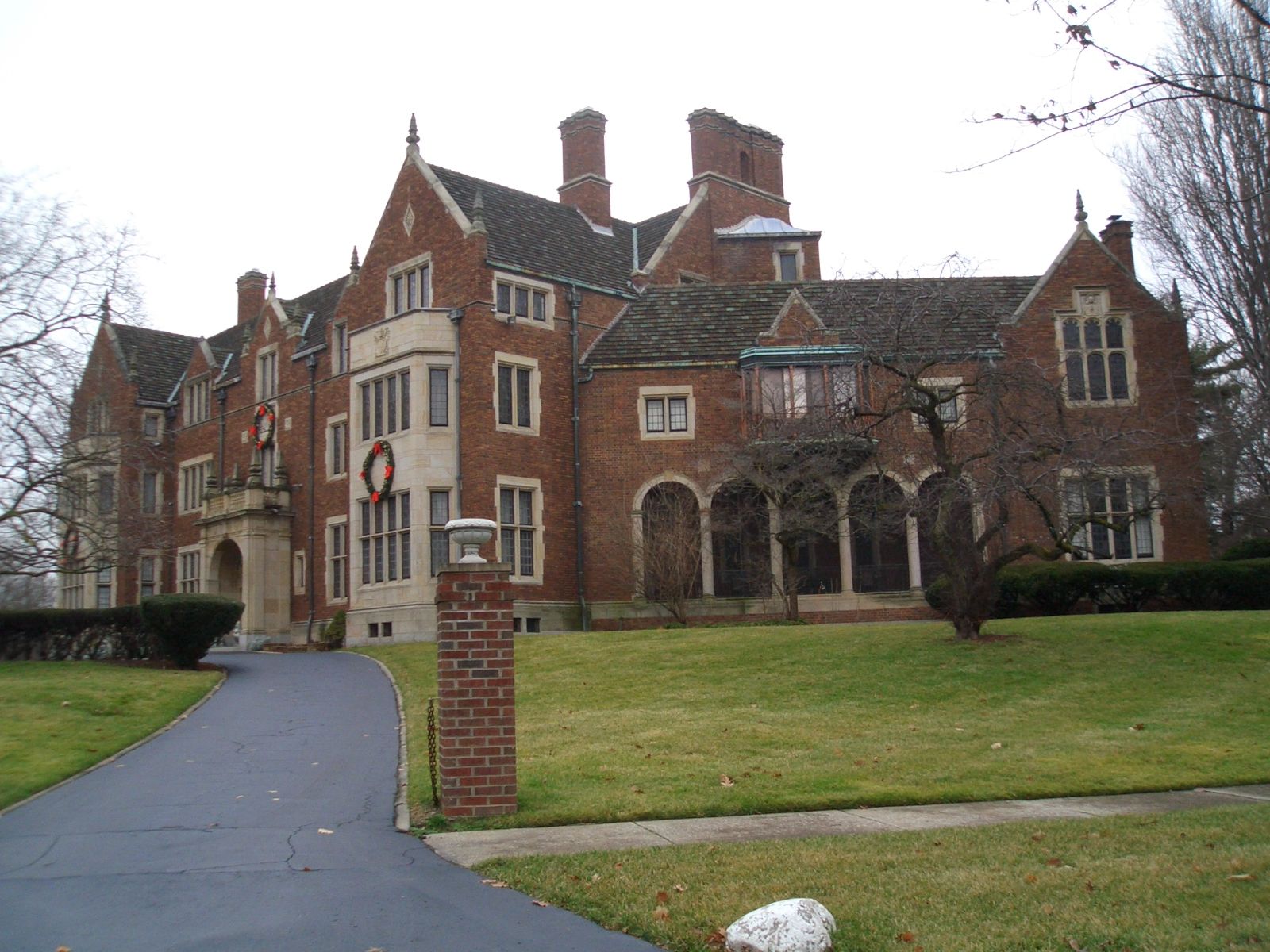
For Sale: The Bishop Mansion – The Largest Home in Detroit, Michigan
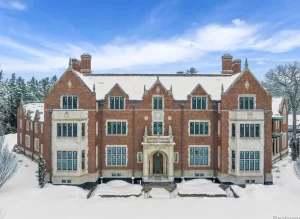 Ok, now this one does have a real “Pseudo-Institutional”, stern private school look about it, which I believe was the original intent by design, but this place still is kind of cool – mainly due to its history. This gothic monster is a 32,000 square foot Tudor Revival mansion constructed between 1924 and 1926 on a prime 2 acre lot in the heart of Detroit’s preeminent Palmer Woods neighbourhood (1880 Wellesley Drive). The massive official looking residence was originally designed not only as the home of the Detroit Bishop Diocese, but also as a place for religious meetings and events for the Diocese – hence an interior and exterior design that leans more towards hushed conversations and rigid schedules than playdates and freshly baked cookies.
Ok, now this one does have a real “Pseudo-Institutional”, stern private school look about it, which I believe was the original intent by design, but this place still is kind of cool – mainly due to its history. This gothic monster is a 32,000 square foot Tudor Revival mansion constructed between 1924 and 1926 on a prime 2 acre lot in the heart of Detroit’s preeminent Palmer Woods neighbourhood (1880 Wellesley Drive). The massive official looking residence was originally designed not only as the home of the Detroit Bishop Diocese, but also as a place for religious meetings and events for the Diocese – hence an interior and exterior design that leans more towards hushed conversations and rigid schedules than playdates and freshly baked cookies.
The three-story brick structure was designed with large wings angling off from each side of a large and imposing central entrance mass, effectively making use of the homes formal positioning on the corner lot. The architects generous use of parapets, capped exterior bays, decorative masonry, and finials helps to break up the mass of an otherwise relatively square building. The detailed formal interior spaces were stylishly finished in oak, stone and masonry with at one time, the largest collection of Pewabic tile in Michigan. Upon taking up residency, the diocese introduced numerous religious artifacts and relics to enhance the interior and grounds of the large home and extensive property enhancing the spiritual purpose of the property.
The residence, which is deep into the process of being restored, features 12 bedrooms, 10 fireplaces, 6 full & 8 half bathrooms, grand reception rooms, elevator, a two-story carriage house and an authentic Gothic chapel. It was and remains the largest residence in the city of Detroit.
The home is listed at $8,999,000.
The back story on the massive house is almost as interesting as the house itself:
At the beginning of the launch of Detroit’s automobile revolution, the first cars produced for sale did not contain enclosed cabs. As a result, drivers and occupants were open to the elements, lacking any protection to their passengers from wind, rain, snow, dirt, and engine fumes. Naturally, this was a common complaint which some of the earlier car manufacturers attempted to address through exploring the production of enclosed cabs for their production cars. Soon however the logistics and economic realities of the great number of specialized craftsmen, upholsterers and carpenters required to provide these cabs would greatly increase the cost of production not to mention the additional time required to build. A common trait amongst pioneering auto manufactures is, for the most part, they lacked real capital, thus produced few of their own parts. Instead, most companies in the industry purchased the majority of their components and parts from suppliers then merely assembled the various components into completed automobiles within their factories.
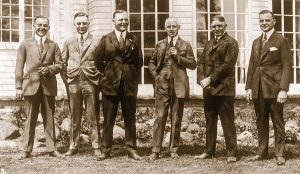 Brothers Fred and Charles Fisher (the eldest two of seven siblings) recognized this common gap in the fledgling automotive industry and saw this as an incredible opportunity to enter the business. Few other companies were supplying cabs to manufacturers which made competition low, thus in 1908 the brothers entered the industry, creating the Fisher Body Company (“Body by Fisher”). With this company, the brothers adopted their own innovative production techniques developed for the seamless provision of both capacity and adaptability – easily fulfilling large orders for the specific needs of multiple auto manufacturers. This approach quickly made their company the leading supplier of bodies for Detroit’s booming auto industry, and in the process, making the two Fisher brothers a great deal of money.
Brothers Fred and Charles Fisher (the eldest two of seven siblings) recognized this common gap in the fledgling automotive industry and saw this as an incredible opportunity to enter the business. Few other companies were supplying cabs to manufacturers which made competition low, thus in 1908 the brothers entered the industry, creating the Fisher Body Company (“Body by Fisher”). With this company, the brothers adopted their own innovative production techniques developed for the seamless provision of both capacity and adaptability – easily fulfilling large orders for the specific needs of multiple auto manufacturers. This approach quickly made their company the leading supplier of bodies for Detroit’s booming auto industry, and in the process, making the two Fisher brothers a great deal of money.
By 1913, the Fisher Body Company were fulfilling orders of 100,000 auto bodies per year, and by 1916 the company had contracts in place to provide 370,000 bodies to Cadillac, Buick, Ford, Packard and Studebaker. By 1914, the company had grown to become the world’s largest manufacturer of auto bodies. In 1919, General Motors purchased 60 percent of the Fisher Body Company for $27 million, keeping the Fisher brothers on to manage the firm. In 1926, GM purchased the remaining 40 percent for $208 million. As the company grew and prospered, Fred and Charles recruited their five brothers to join the family business (William, Lawrence, Edward, Alfred and Howard).
The Fisher brothers with their newly acquired wealth, built a number of imposing residences for their families throughout the Detroit area: two houses in Palmer Woods, four in the Boston Edison district and one on the Detroit waterfront (now the Bhaktivedanta Cultural Center of the Hare Krishna in Detroit). As one of the very few Catholic families deriving great wealth from the auto industry, the Fisher Brothers became one of the largest benefactors of the Catholic Church in Detroit. Their support of the church included generously underwriting many Catholic institutions including the Burtha Fisher Home for the Aged in Southfield, Michigan, and Detroit’s largest mansion, “The Bishop Mansion” constructed in the fashionable Palmer Woods neighbourhood for Bishop Michael J. Gallagher, head of the rapidly growing Detroit Catholic diocese. Although the neo-Tudor house was first occupied by the bishop, it was actually designed with the expectation that Detroit would achieve the status of an archdiocese.
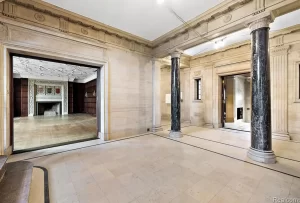 The Boston architectural firm of Maginnis and Walsh, was retained to design the house for (and under the strict oversight of) the Catholic Bishop of Detroit. Maginnis and Walsh were an easy choice for this commission due to their well know specialization in ecclesial structures, ensuring religious designs and symbols became the dominant focus of the home’s decorative features. Notably: highly religious exterior masonry (medallions, shields and crests), museum quality stained-glass windows, carved Franciscan monks kneeling in prayer along the base of the main staircase and the rooftop copper statue of St. Michael the Archangel battling Satan, (a detail you don’t see in many neighbourhoods). The interior woodwork and plastering are believed to have been crafted by European artisans whereas the decorative tile was manufactured by Pewabic Pottery of Detroit.
The Boston architectural firm of Maginnis and Walsh, was retained to design the house for (and under the strict oversight of) the Catholic Bishop of Detroit. Maginnis and Walsh were an easy choice for this commission due to their well know specialization in ecclesial structures, ensuring religious designs and symbols became the dominant focus of the home’s decorative features. Notably: highly religious exterior masonry (medallions, shields and crests), museum quality stained-glass windows, carved Franciscan monks kneeling in prayer along the base of the main staircase and the rooftop copper statue of St. Michael the Archangel battling Satan, (a detail you don’t see in many neighbourhoods). The interior woodwork and plastering are believed to have been crafted by European artisans whereas the decorative tile was manufactured by Pewabic Pottery of Detroit.
As mentioned, the house was built as the official residence of Michael J. Gallagher (1866 – 1937), the Catholic bishop of Detroit. Upon Gallagher’s death in 1937, Detroit became an archdiocese and Edward Cardinal Mooney took up residence in the home as archbishop until his unexpected death in Rome in 1958. In 1959, John Francis Dearden, the bishop of Pittsburgh, was appointed to the See of Detroit. He retired in 1980 but continued to reside in the house until his demise in 1988. Upon the death of Dearden and with the greatly changing times and economies of the area, the church determined they no longer needed an episcopal residence in Detroit and in 1989, made the decision to sell the now outdated, deteriorating and expensive home. In order to sell the building out of Catholic ownership, the archdiocese oversaw the process of designating the ground “profane” (no longer hallowed) which included the removal of all religious objects from the house and grounds (papal throne, religious relics, altar and the stations of the cross), allowing conversion of the house for sale as a private residence. The purchaser was former professional basketball player John “Spider” Salley who played at the time for the Detroit Pistons. The price for the 62-room manse – $500,000.
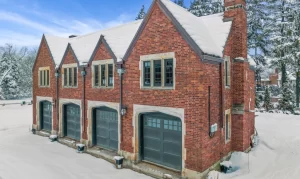 John Salley of the Detroit Pistons basketball team. Salley took his stewardship of the house seriously enjoying the building from 1989 to 1995 with extended family and friends. Except for minor changes more suited for the living requirements of a seven-foot tall, 25 year old basketball player, the house and many of its original furnishings remained intact. Salley retained the home through two trades: Miami Heat in 1992 and Toronto Raptors in 1995 at which time he sold the home to Bishop Wayne T. Jackson of Great Faith Ministries International, the country’s largest African American Christian television network. Bishop Jackson utilized the large structure as both his residence and the offices for his ministry. Amid much negative press pertaining to Bishop Jackson’s luxurious lifestyle and the optics of his mansion in comparison to the living environments of his relatively impoverished congregation, the decision was made in 2017 to again place the Bishop’s House on the market – his time for $2.5 million. The buyer this time, a 70-year-old California real estate investor who paid cash for the fully furnished home with plans to fully renovate the structure bringing it up to today’s mechanical, electrical and luxury standards.
John Salley of the Detroit Pistons basketball team. Salley took his stewardship of the house seriously enjoying the building from 1989 to 1995 with extended family and friends. Except for minor changes more suited for the living requirements of a seven-foot tall, 25 year old basketball player, the house and many of its original furnishings remained intact. Salley retained the home through two trades: Miami Heat in 1992 and Toronto Raptors in 1995 at which time he sold the home to Bishop Wayne T. Jackson of Great Faith Ministries International, the country’s largest African American Christian television network. Bishop Jackson utilized the large structure as both his residence and the offices for his ministry. Amid much negative press pertaining to Bishop Jackson’s luxurious lifestyle and the optics of his mansion in comparison to the living environments of his relatively impoverished congregation, the decision was made in 2017 to again place the Bishop’s House on the market – his time for $2.5 million. The buyer this time, a 70-year-old California real estate investor who paid cash for the fully furnished home with plans to fully renovate the structure bringing it up to today’s mechanical, electrical and luxury standards.
Now however, due to the owners advancing age, lack of funds or maybe just due to general loss of interest in the project, (they should really share this kind of information in the listing!) the house, once again finds itself in search of a new steward. Although some renovations have been completed, the home appears to be nowhere near move in ready. Apparently, the mansion has had many of the larger (and less interesting) construction elements already completed: new historically appropriate custom windows installed, new tile roof, copper gutters completed, and all exterior brick and stone repaired, repointed and cleaned. As for the interior however, what is being called “strategic demo” has been completed and is ready for the provision and installation of an entirely new HVAC system, new plumbing and new electrical – all of which will no doubt come at a hefty cost. Many photos of the home’s interior show some rooms stripped down to the bare studs, floors missing, and rough access holes opened in historically paneled walls. The listing includes no shots of kitchens or bathrooms, so Lord knows what the condition of these essential rooms are.
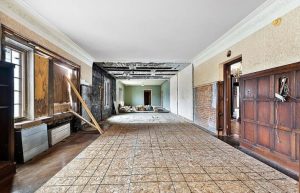
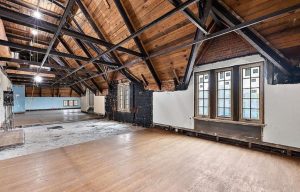
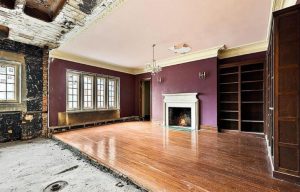
What is needed now is a very specific buyer – one who not only has a reason to live in the Detroit area, but someone who needs 32,000 square feet of home (plus coach house) and has pockets deep enough to fork out $9 mill PLUS the cost to finish the renovation – not to mention the desire to tackle a costly and sometimes stressful renovation project.
As optimistically stated in the listing “New buyers will be able to bring their own vision and unique design selections to the estate.” What a creative and fun way to describe a “fixer upper”!